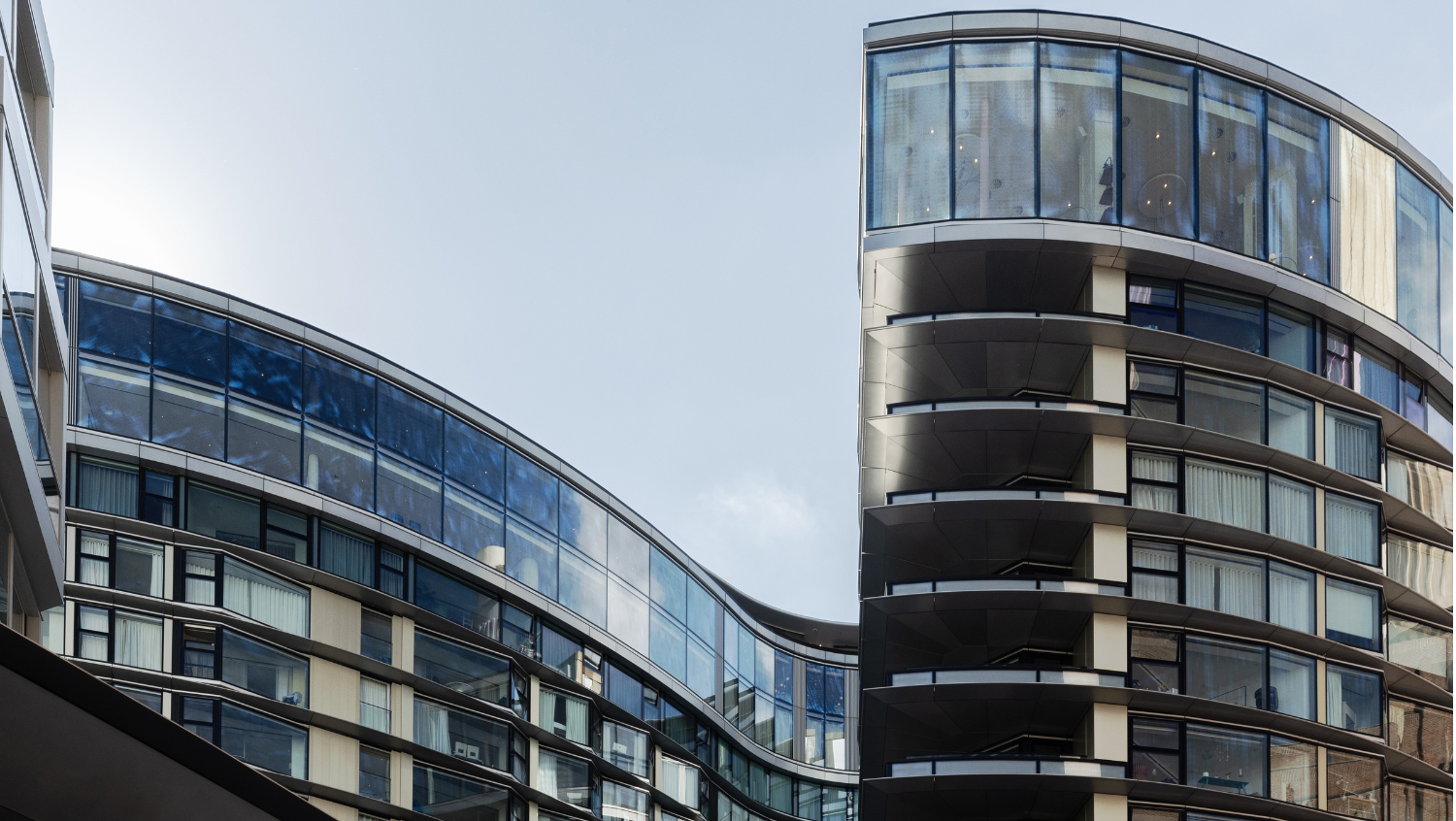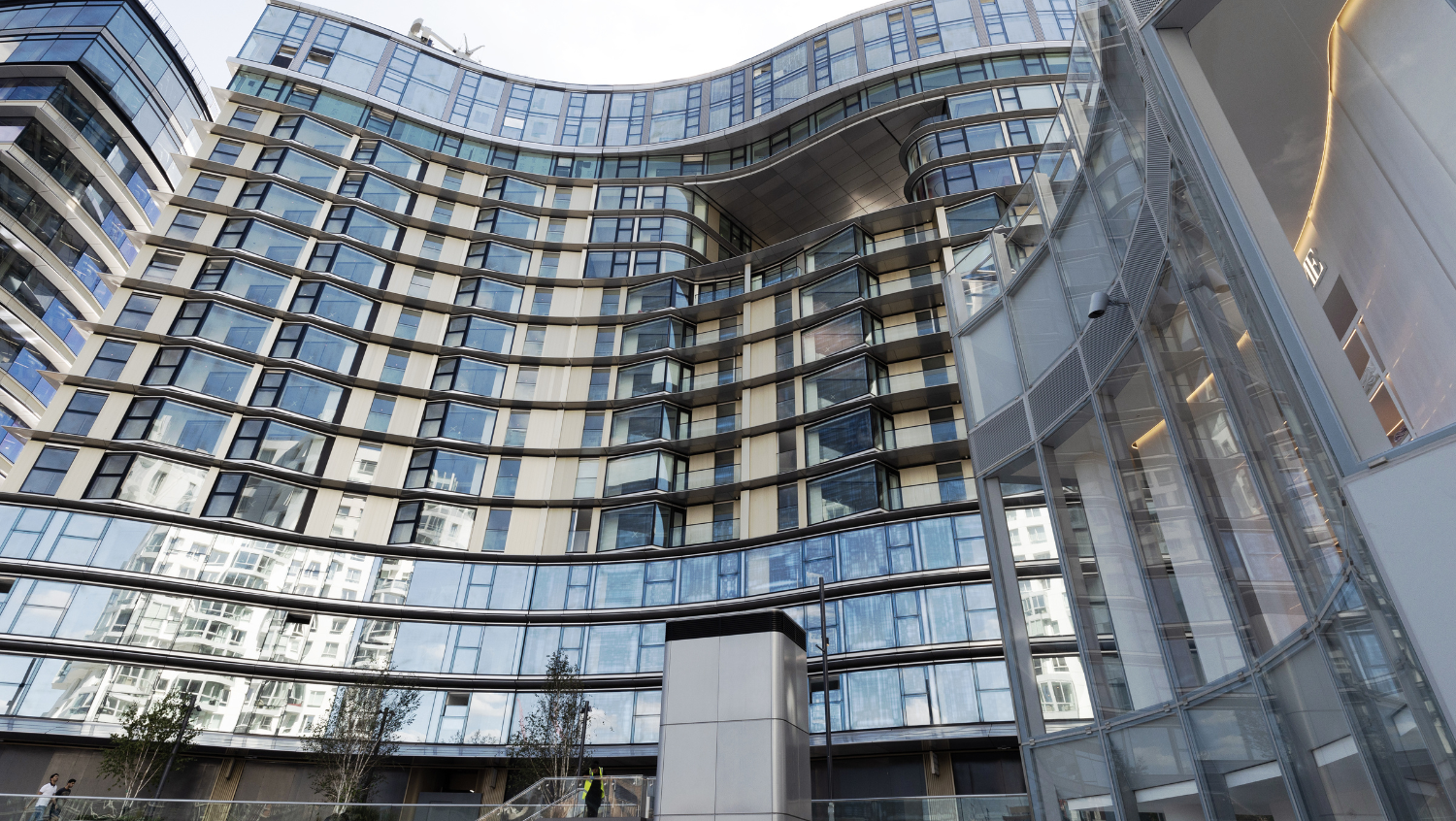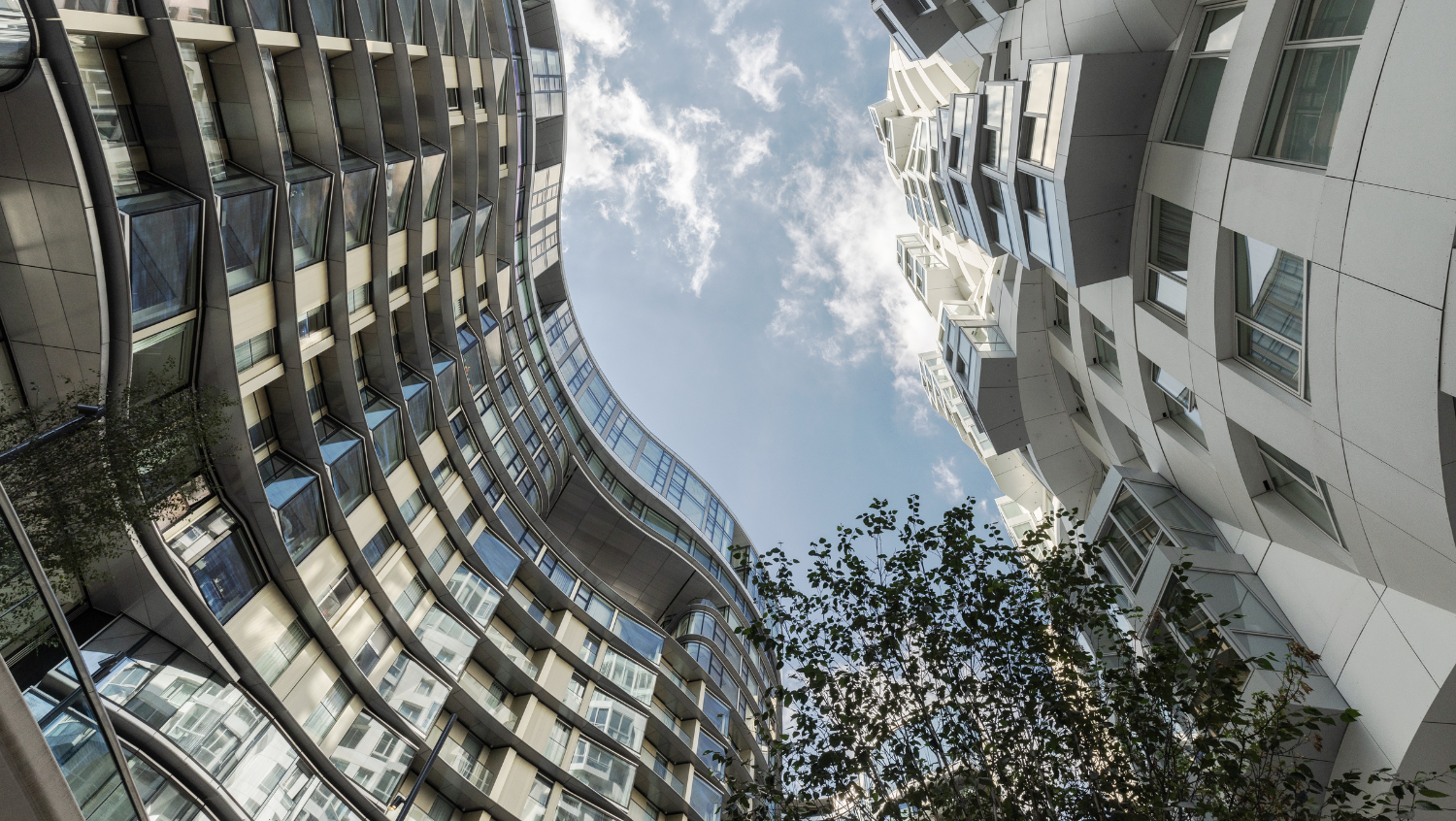Battersea Power Station Phase 3a Balcony Project

Located along the Electric Boulevard, Battersea Power Station Phase 3a, designed by Foster & Partners, features the 164-room Art’otel, Battersea Roof Gardens, and Koa apartments, along with a variety of shops and restaurants. The project was developed by The Battersea Power Station Development Company, with Sir Robert McAlpine serving as the main contractor.
Products Used
Challenge
Although technically considered a single building, Battersea Power Station is actually composed of several interconnected structures, each serving different purposes. The balconies, spanning levels five to thirteen, vary in design with some running along the entire building.
However, due to the mixed-use nature of the development and subtle internal design modifications based on individual owner requirements, each level had unique load conditions with minimal repetition. Additionally, the project had to meet strict requirements for fire safety at REI 120 standard, as well as the need for additional thermal breaks for balconies.
Solution
CFS designed all balcony connectors using the AVI Thermokorb system, a highly flexible solution that allowed us to create a custom design with 120mm insulation instead of the standard 80mm.
CFS then assembled the balconies on-site in Medmenham, to allow for flexibility and to minimise any delays on site. With extensive experience in large-scale projects, we efficiently coordinated both the design and deliveries to ensure a smooth execution on-site.


