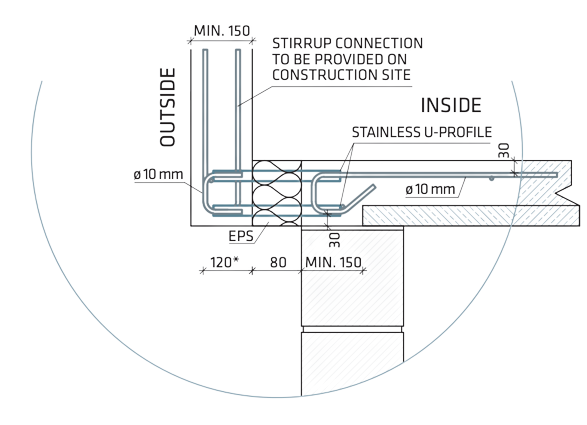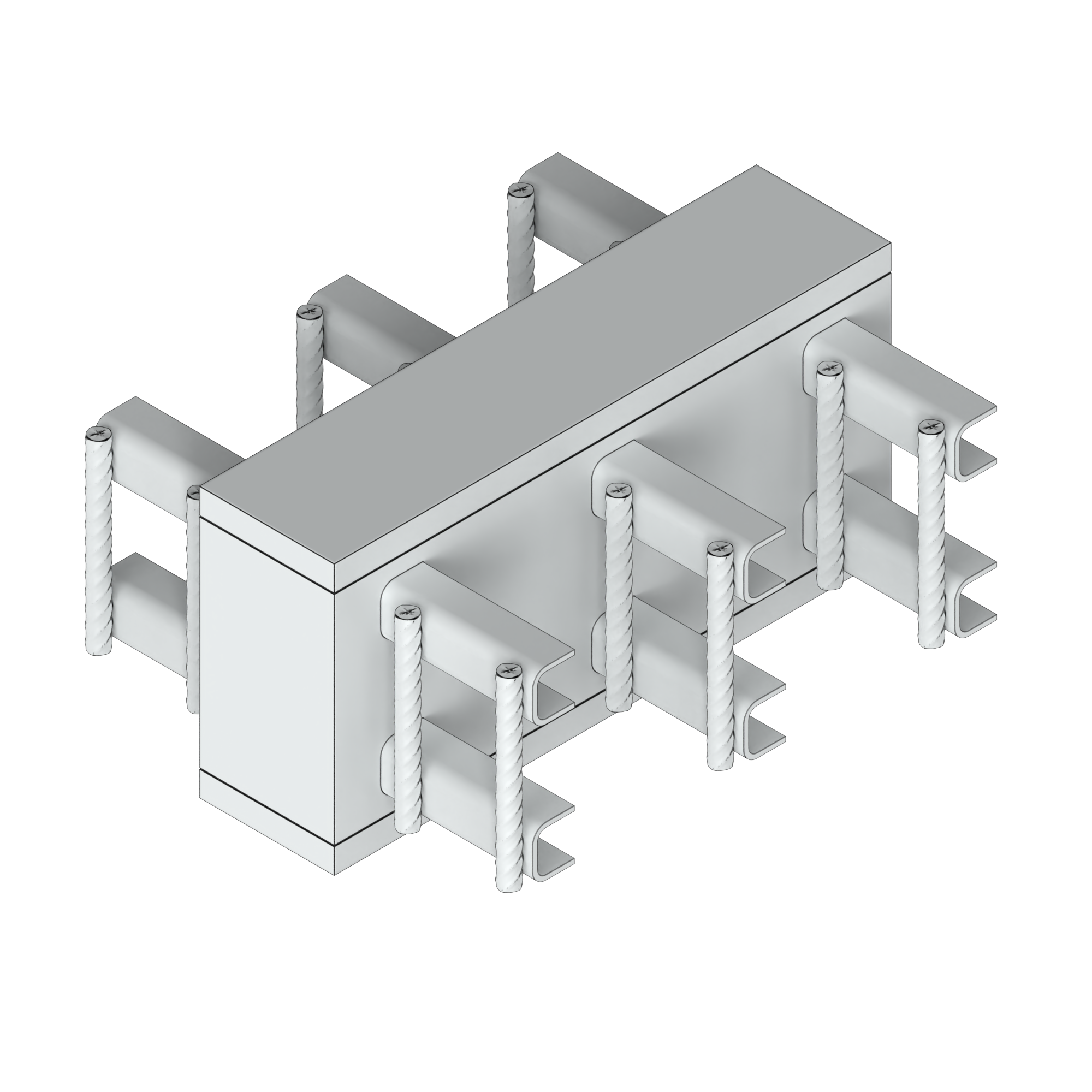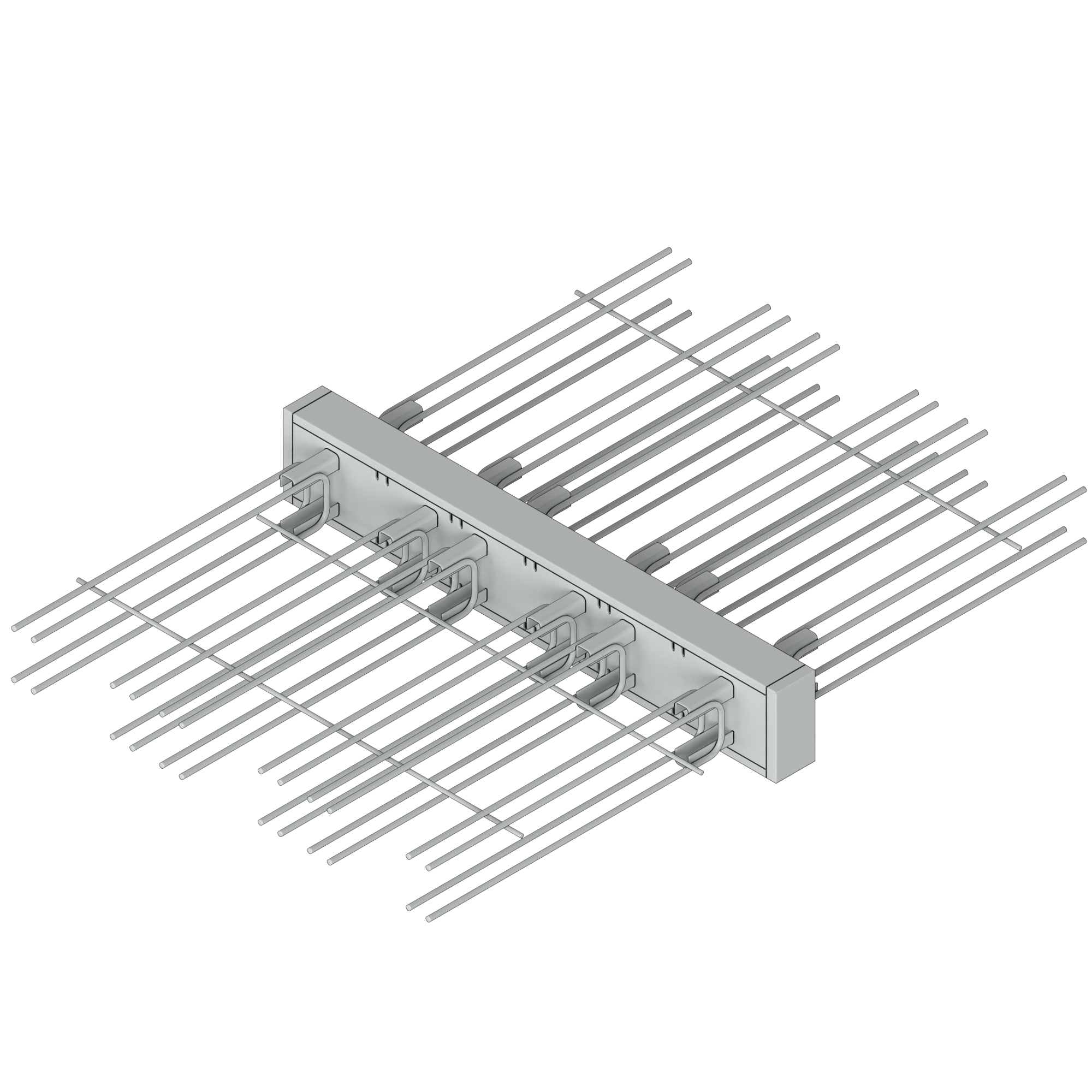TKA Thermokorb®
Our TKA Thermokorb® in collaboration with AVI sets the standard for thermal break solutions. The TKA series is primarily suitable for transferring shear forces for applications in supported balconies, recessed balconies, parapet walls and different types of prefabricated connectors. TKA Thermokorb® improve thermal insulation.
Contact us







