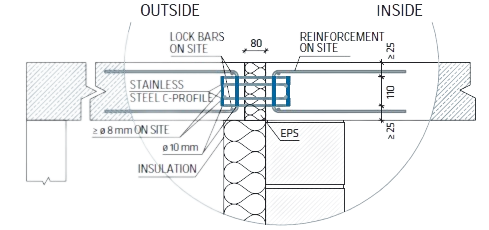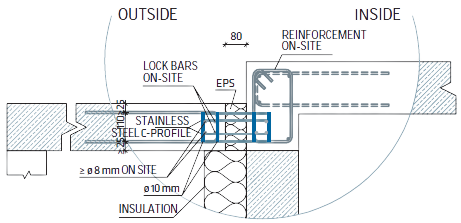TKQ Thermokorb®
Our TKQ Thermokorb® in collaboration with AVI sets the standard for thermal break solutions. Frequent areas of application are supported balcony slabs and access balconies, recessed balcony connections, platforms, etc.
Contact usOur TKQ Thermokorb® in collaboration with AVI sets the standard for thermal break solutions. Frequent areas of application are supported balcony slabs and access balconies, recessed balcony connections, platforms, etc.
Contact usApplications:
Features:
The TKQ series is suitable for transferring shear forces for use with supported balconies and recessed balconies.
Each module can have one to three ribs, with 30kN shear load capacity per rib.

Supported balcony - outside wall with thermal insulation composite system
In this installation, the insulation panel of the Thermokorb®TKQ is outside the masonry wall and connects to the thermal insulation composite system.

Supported balcony with precast slab elements on the inside – outside wall without thermal insulation composite system
Thermokorb®TKQ is arranged within the masonry wall and the slab consisting of precast elements is used on the inside.

Supported balcony with a downward level change
Thermokorb® TKQ at a supported balcony with a downward level change.

Supported balcony with an upward level change
Thermokorb® TKQ at a supported balcony with an upward level change.

| Type | Rib design - number of ribs | Rib height [cm] | BCT** or Insulation height [cm] | Fire proofing: R60 or REI120 |
|---|---|---|---|---|
| TKQ | R1/2/3 | 11 | 16/18/20/22/24 | R60/REI120 |
Type/Rib design Rib height/BCT or Insulation height (Note)
Example:
TKQ/R2 11/20 REI120
TKQ with two ribs, rib height 11cm, BCT 20, REI 120 required