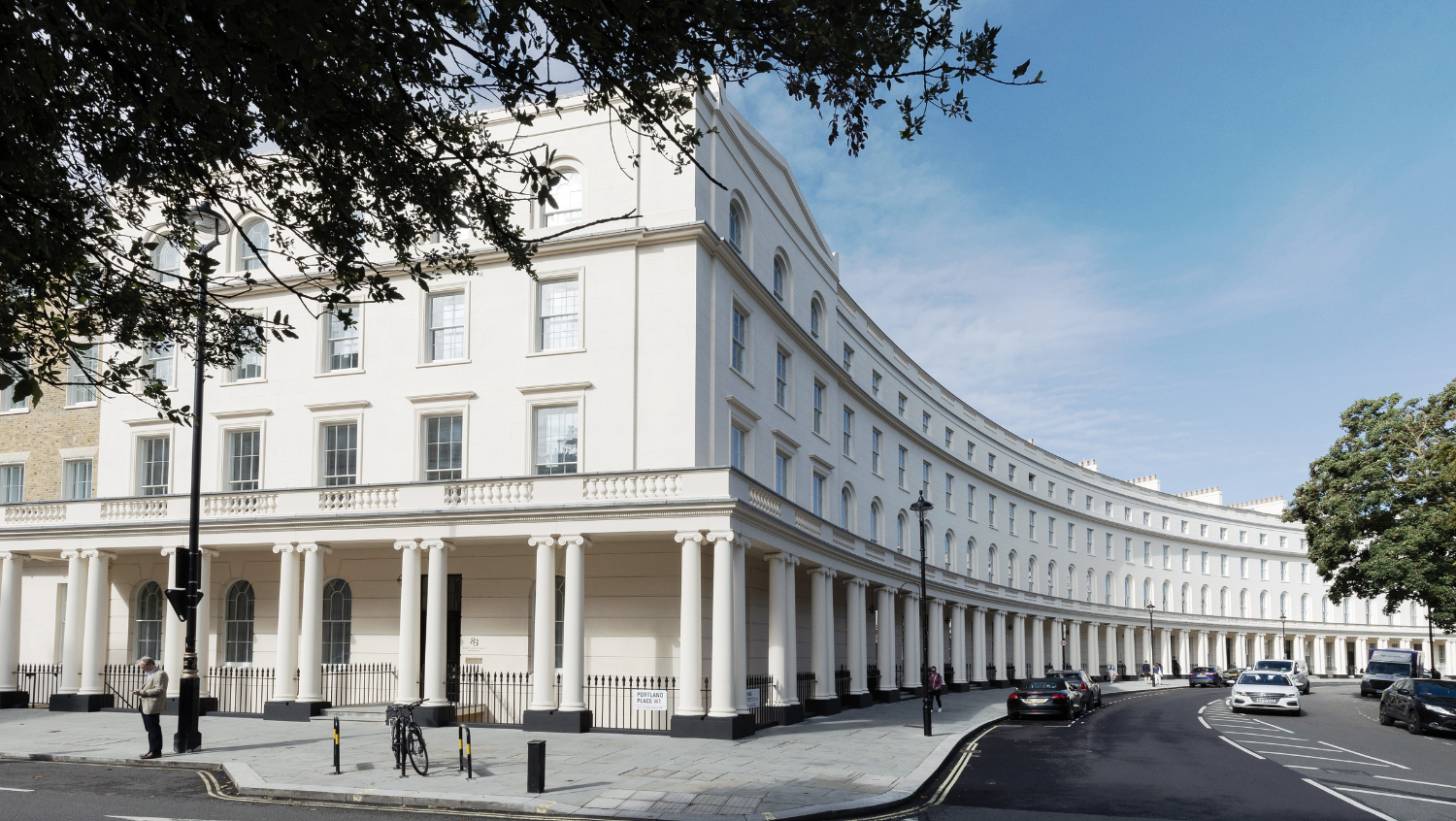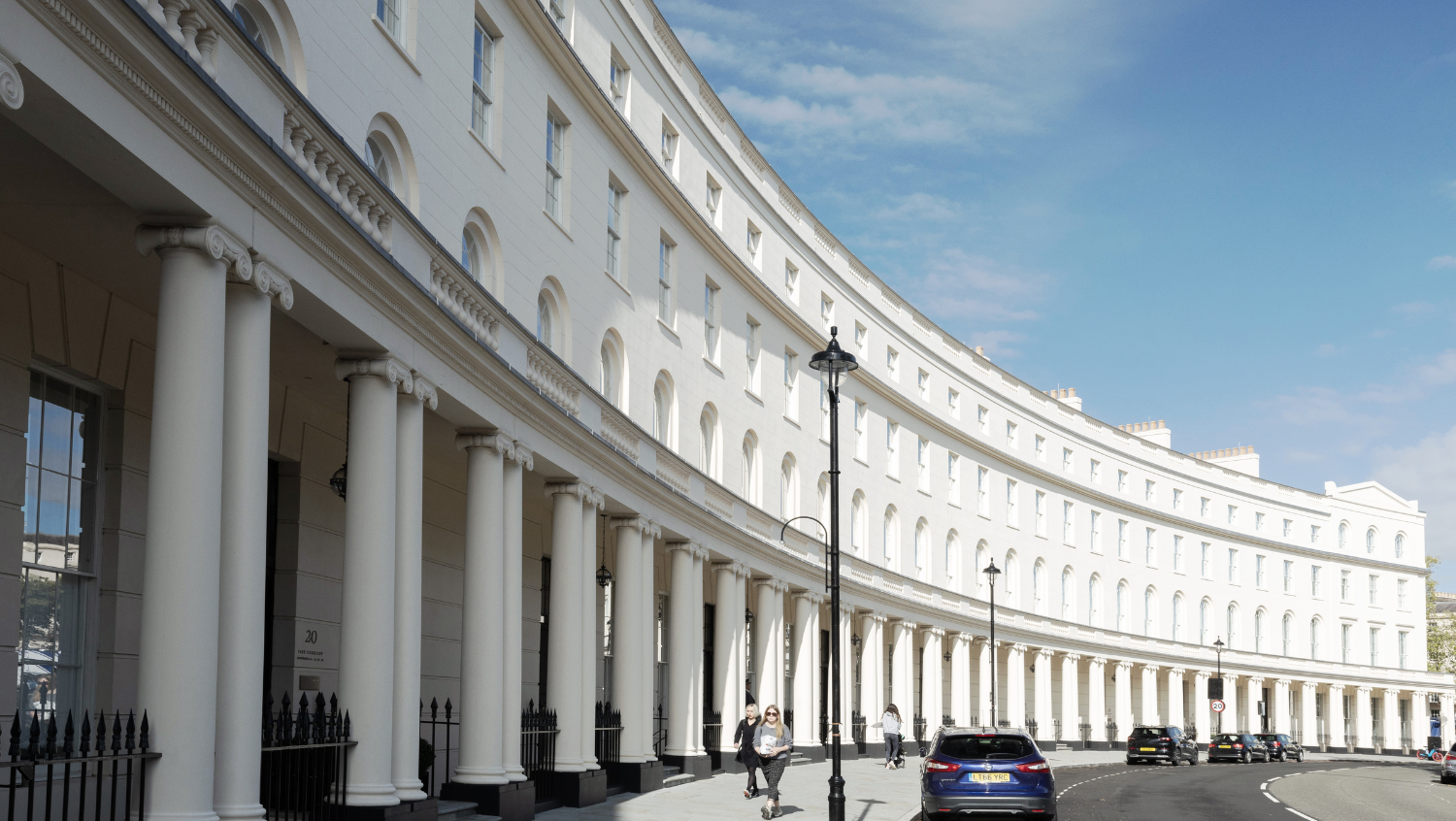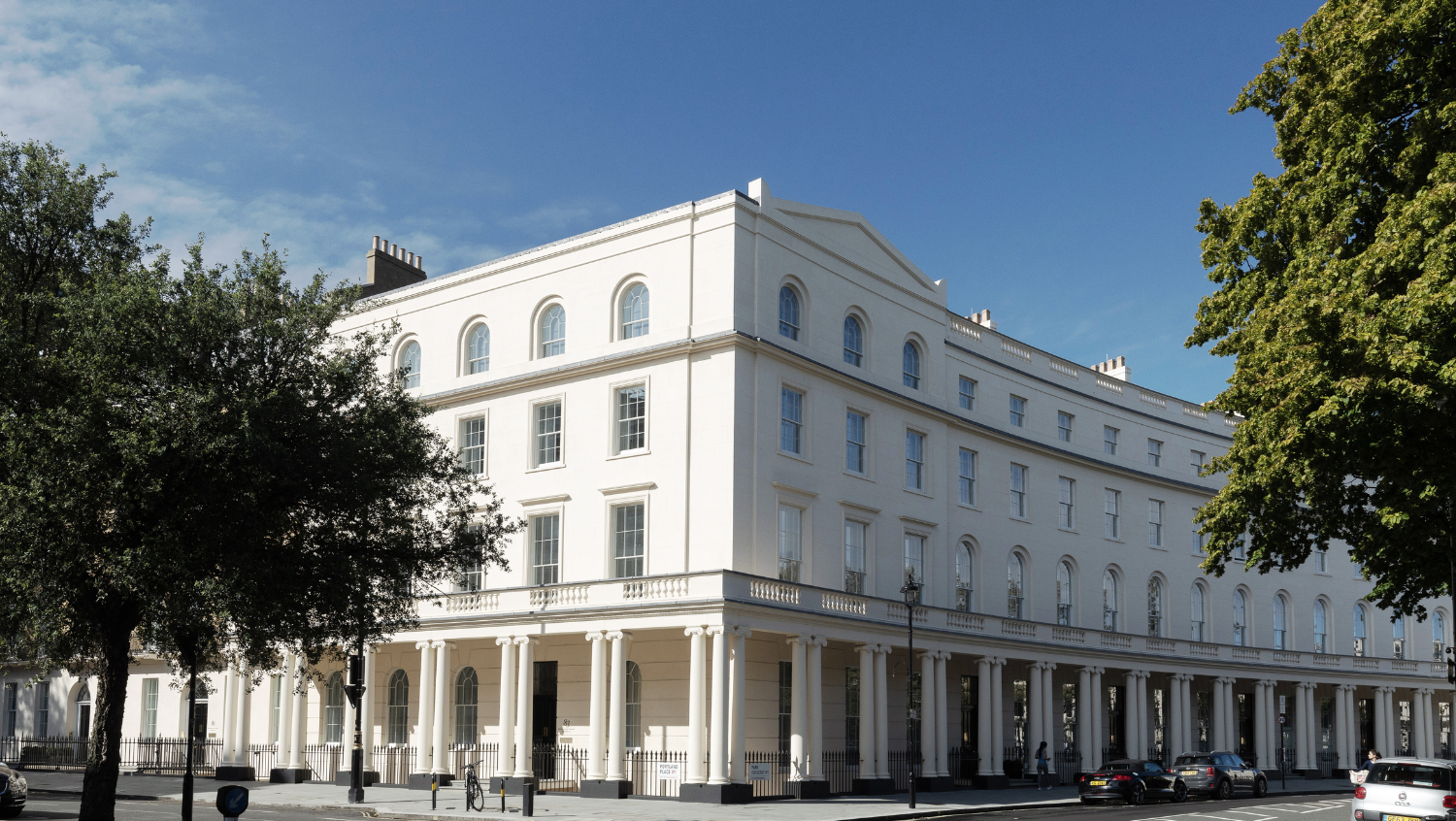Regent's Crescent facade retention project

Designed by John Nash in the 19th century, Regent’s Crescent is a historic site adjacent to Regent’s Park. Following the building’s damage during the Second World War, the buildings were reconstructed in the 1960s. Following this reconstruction, Studio PDP was recently tasked with redevelopment of the site to comprise sixty-eight new apartments and nine mews houses to the rear.
Products Used
Challenge
Whilst the Grade I listed crescent facade is a characteristic of the Regent’s Park, due to the Second War damages, it was not viable to retain it. Following extensive research and consultation, Studio PDP decided to rebuilt it – but in the traditional way. There were many complexities and challenges to both the design and construction. The curved site is bounded on three sides by busy roads, including the central London artery of Marylebone Road. A further challenge for this complex project involved mitigating the effects of vibration from the four London Underground lines that pass beneath the site.
Solution
AKT II, structural engineers working on the project, were looking at ways of mitigating the vibrations in a way that would be compliant with the conservation rules. This for example means the inability to use reveal angles.
CFS have a long history of creating bespoke solutions, and as such they worked on ways to enable for both vertical and horizontal movement. This resulted in a bespoke product for façade retention combining two cast-in channels and a bobbin.
Results
Recently, CFS secured a patent to protect the IP of this assembly.

