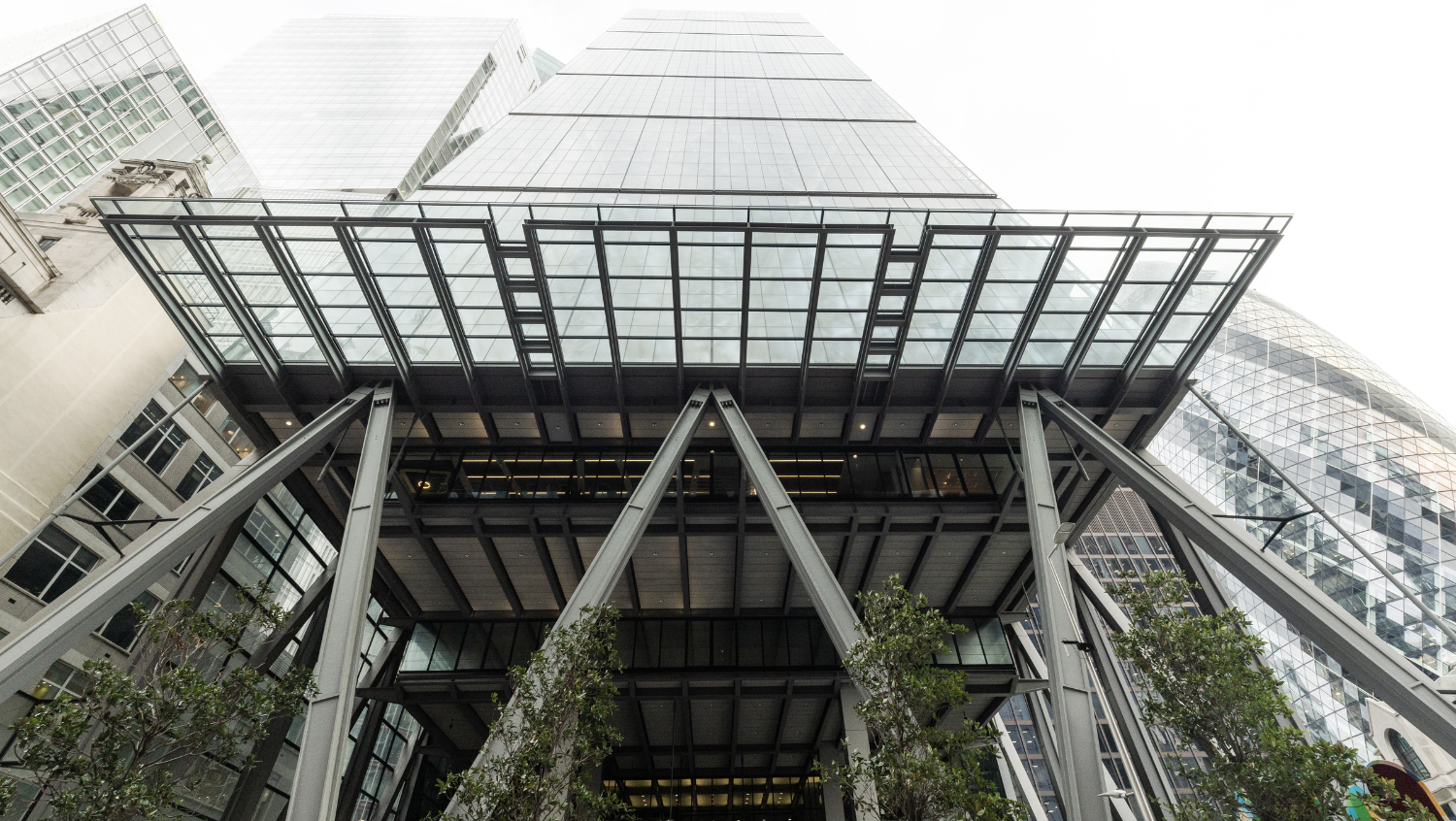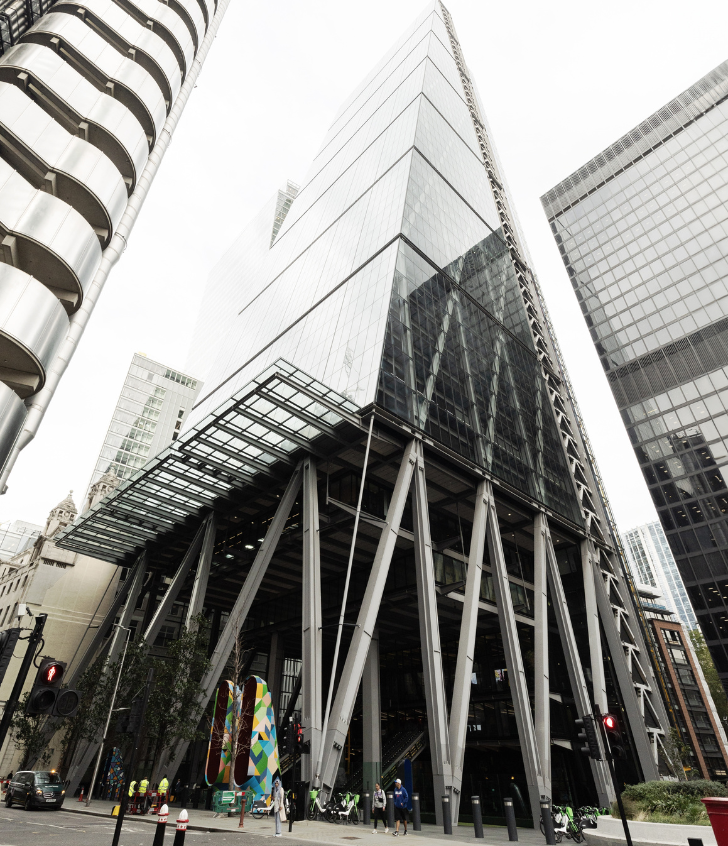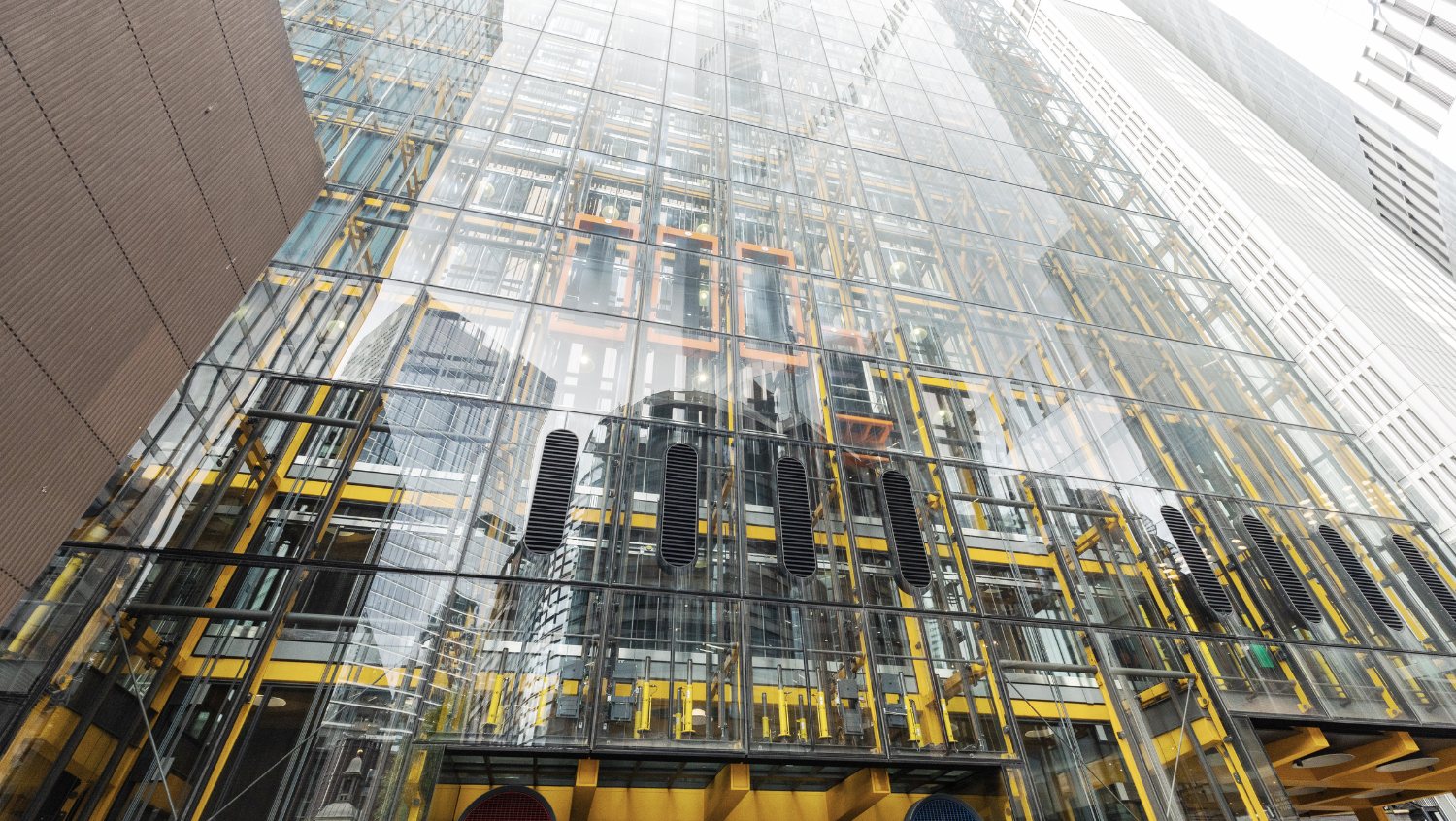The Leadenhall Building

The Leadenhall Building, also known as the Cheesegrater, was designed by Rogers Stirk Harbour + Partners. Its distinctive angled façade sloping at 10.62 degrees was intentionally designed to preserve views of London landmarks such as St. Paul's Cathedral. Spanning over 224 meters high with 45 floors, the building features a ground-level public gallery, restaurants, office space and seven floors of plant rooms on the highest levels.
This unique design features an unconventional structural system which sets it apart from other high-rise buildings in the city. The Leadenhall Building's structure comprises of two main elements: a superstructure on its perimeter comprising the office floors, alongside a northern support core, which houses all passenger and goods lifts, service risers, on-floor plant rooms and WCs. The office floors are then connected to the structural tube at every floor without the need for further perimeter columns.
Products Used
Challenge
From design to construction, this was a challenging project to deliver as due to location the building’s substructure was divided into large components which were to be fabricated off site due to limited space. Space became even more limited as the levels increased, and during the project it was the first time that floors from the fifth level were assembled rather than poured on site.
Solution
Construction Fixing Systems have an extensive experience for supplying components for precast concrete projects. For this project, we worked with main contractor Laing O’Rourke to supply Well Void as well and Continuity Rebar Couplers to connect the concrete slabs to the north core.

