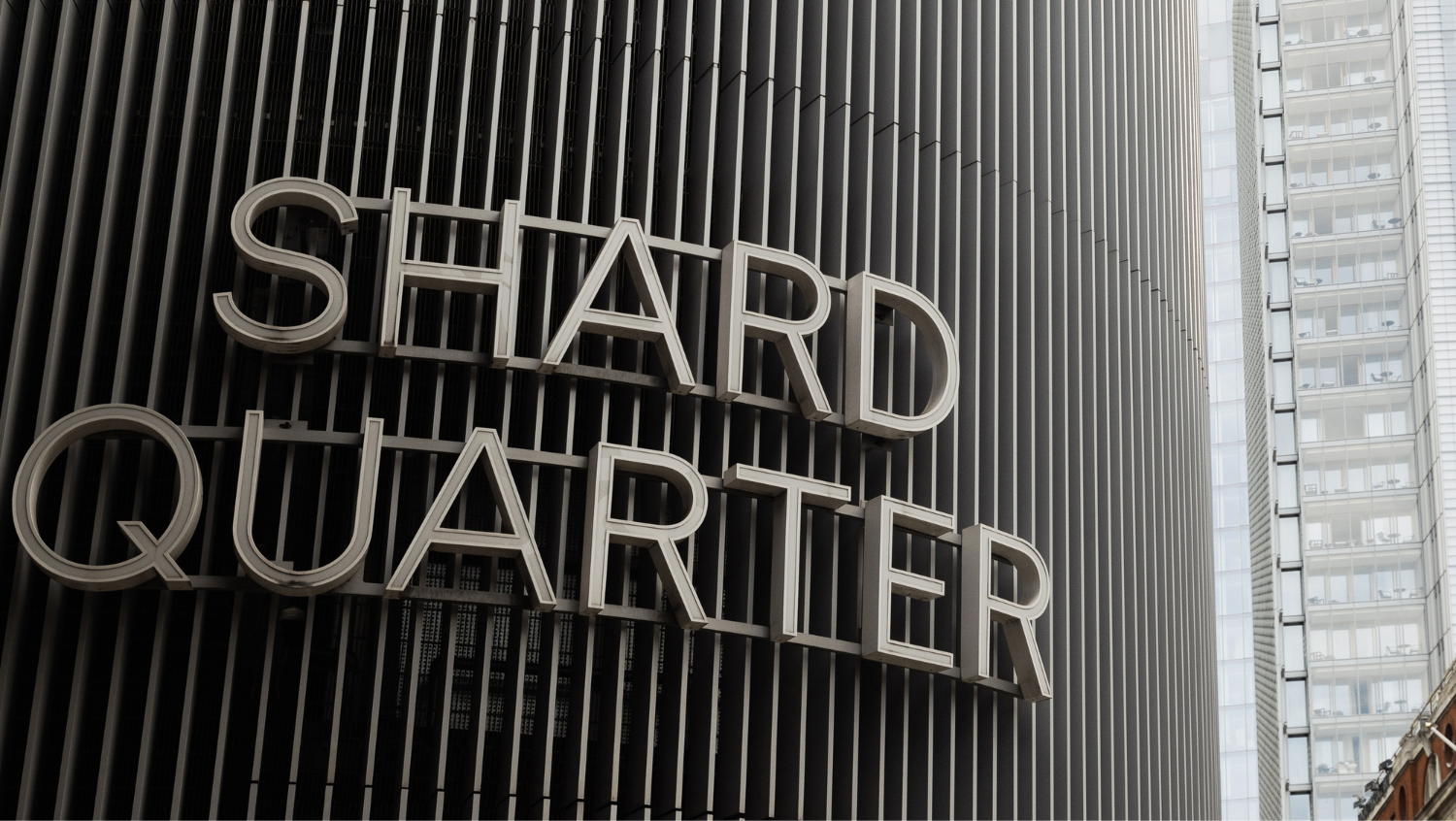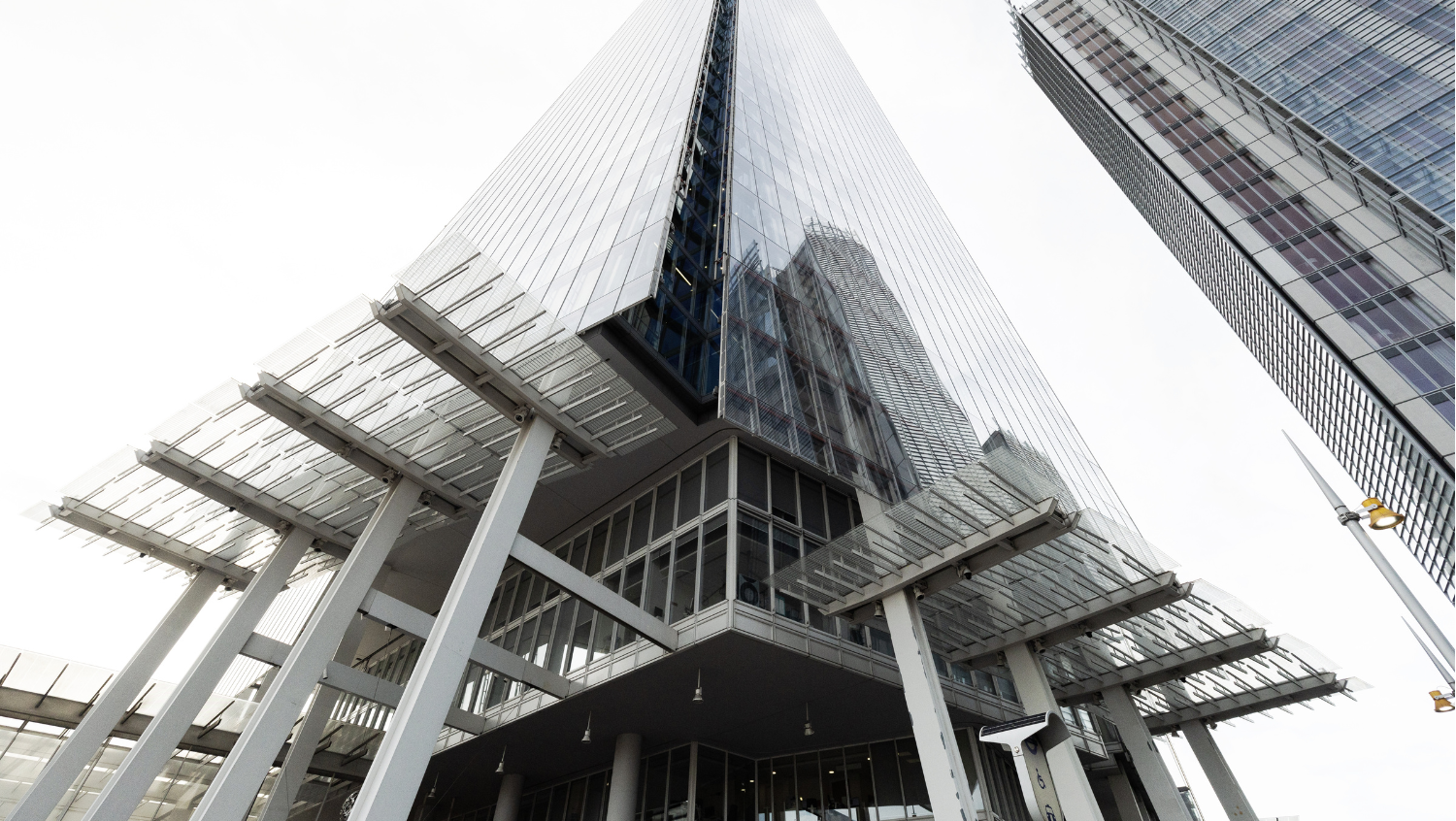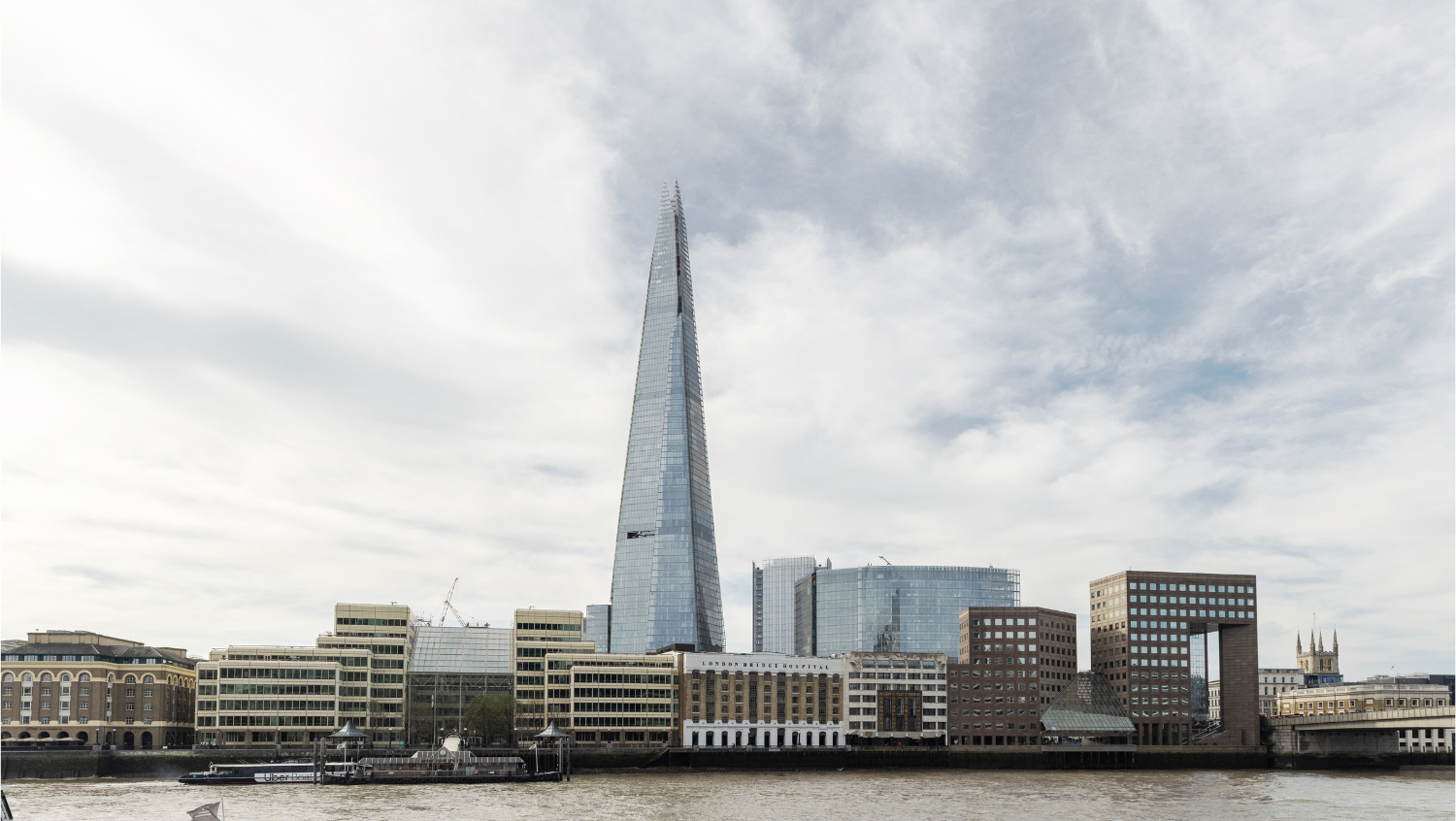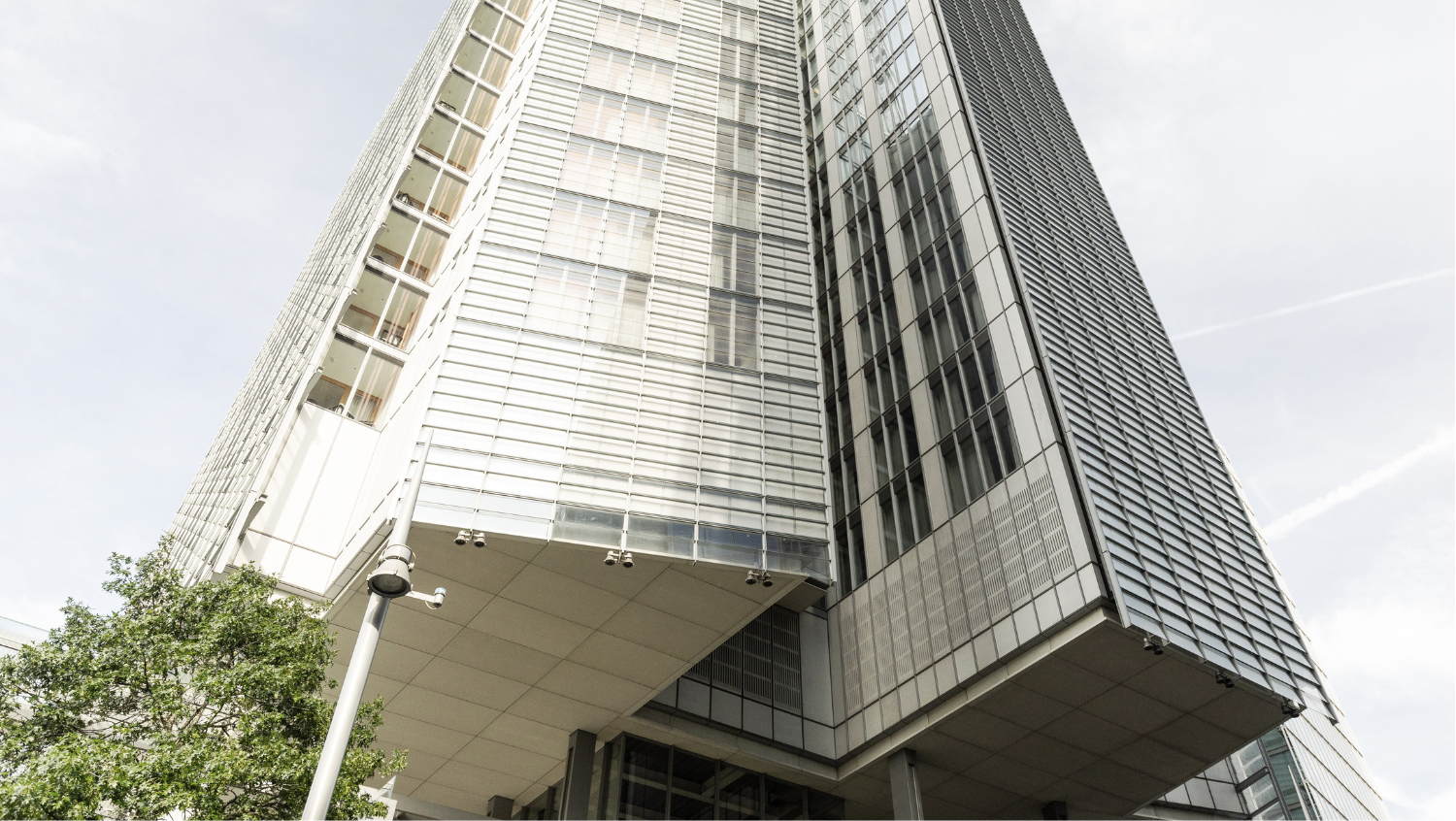Shard Quarter glass facade project

The Shard Quarter, developed in several phases, consists of three buildings: News Building, Shard Place, and Shard itself. Thanks to Sheldebouw, a leader in the curtain wall industry, CFS were involved in the building of Shard and Shard Place.
The Shard, designed by Renzo Piano Building Workshop, was designed as a ‘vertical city’. Shard Place (aka Fielden House) is a residential building built in the third phase of the development.
Products Used
Challenge
Sheldebouw were tasked with designing the building’s glazed envelope. The key challenge in the case of Shard was the building’s irregular shape. As the architect’s vision asked for a highly transparent facade with excellent energy efficiency, Sheldebouw opted for extra-clear low-iron glass. The glazing panels were installed to oversail the steel frames, making them invisible from the outside. Due to new regulations introduced in 2006, the whole facade was designed as a passive double-skin ventilated facade with built-in automatic fiberglass roller blinds.
Similarly, Shard Place, built several years later, has a double-skin glass facade.
In both cases, Sheldebouw needed an experienced partner to design and deliver fixings for the glass facade.
Solution
CFS has extensive experience in designing fixing solutions for glass facades as well as project management to minimise any unexpected delays. Being able to combine their technical expertise and manufacturing capabilities makes them an ideal partner for large complex projects.
In both cases, CFS designed and delivered cast-in channels to fix mullions supporting the glass panels of the facade, including relevant T-bolts.


