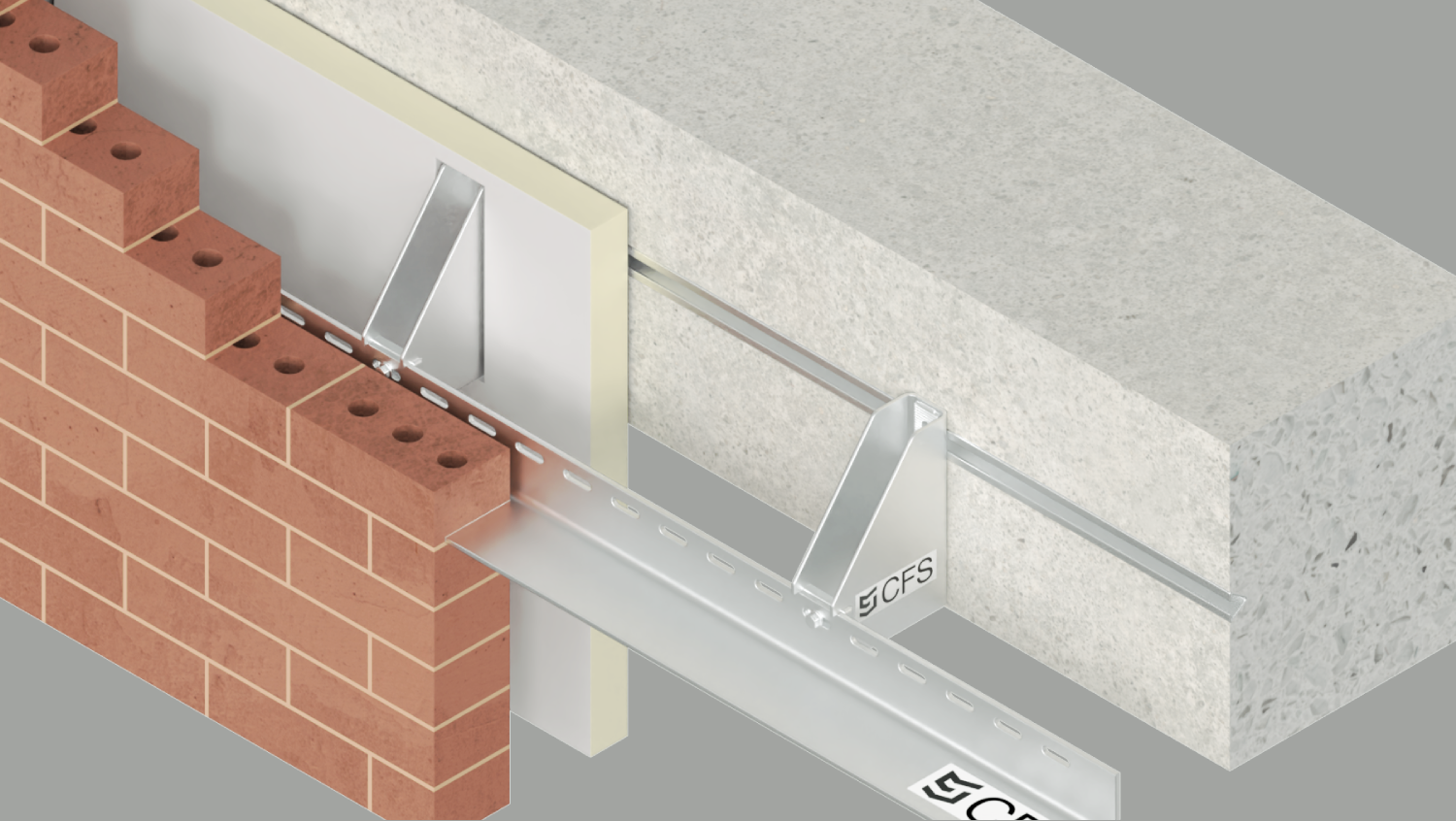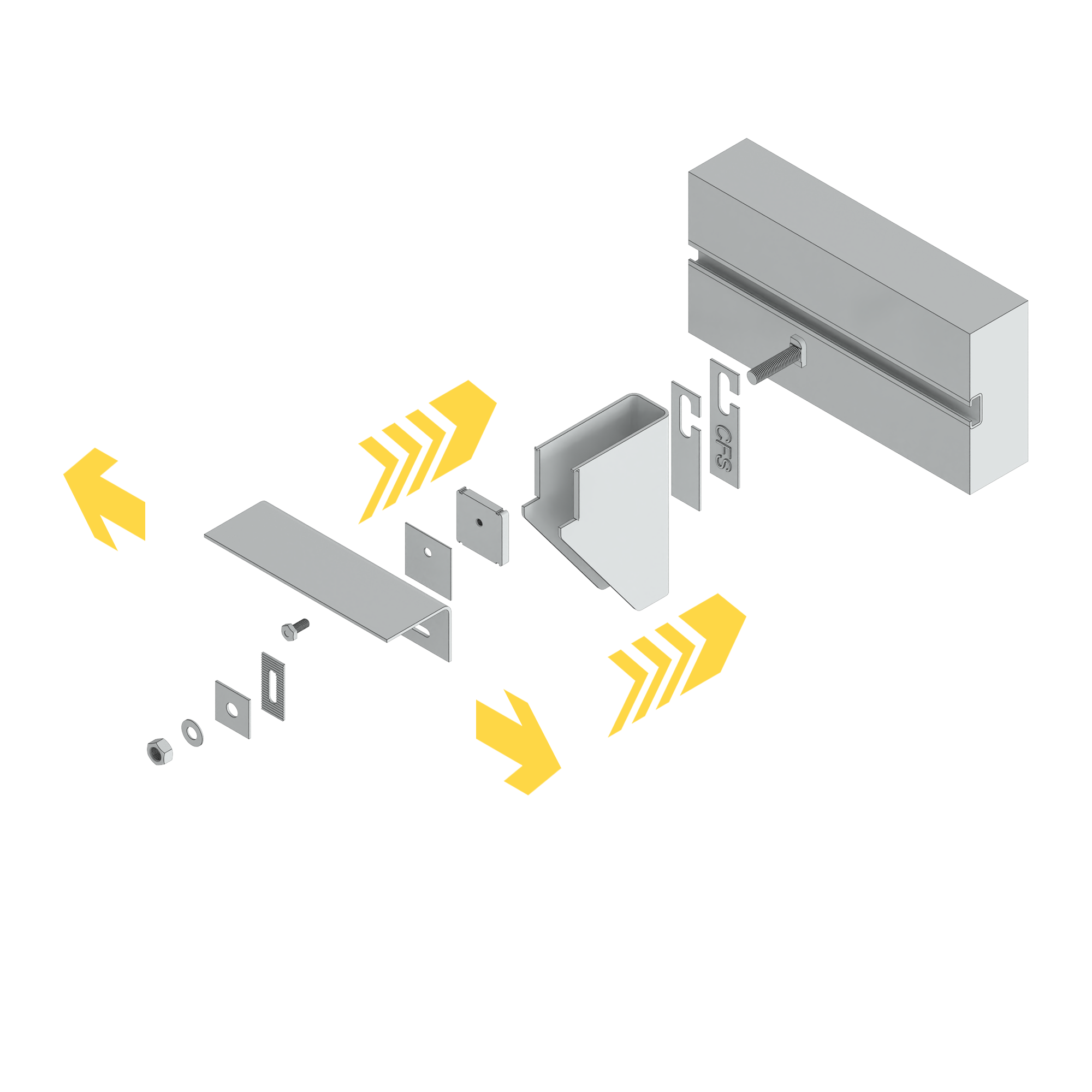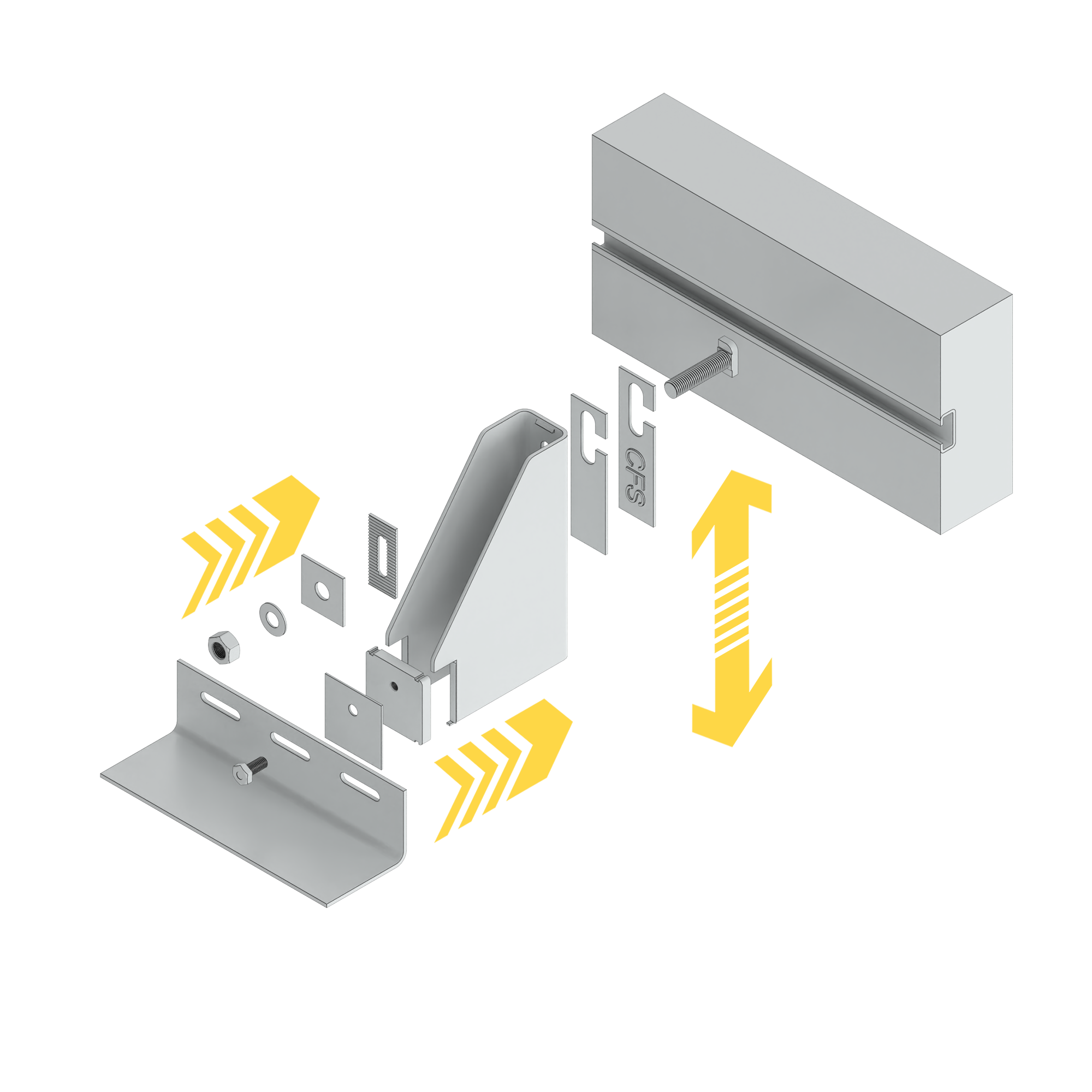Designing masonry support on a budget

Designing masonry support requires careful consideration of materials, efficient construction techniques, and structural integrity as well as buildability on-site. In modern buildings, masonry support is usually used to support the masonry when the building gets over three stories high. That’s because masonry support saves the need for more groundwork, there is also a need to split the facade into smaller panels to allow for movement to avoid cracks within the brickwork. These movement joints are required both horizontally and vertically, to create the horizontal movement joints masonry support is introduced.
Main drivers of masonry support
Ultimately masonry support intent is led by the architect, due to the over-project, placement of the windows, and the aesthetic implication of placement for the movement joints. This also includes the materials used for the facade as the support needed will depend on how the facade is assembled. As previously mentioned, masonry support is required to create horizontal movement joints, these split the facade into smaller panels and are a requirement of building regulations. The movement joints allow for thermal expansion and contraction of the facade as well as other external factors like wind loads and other vibrations. Within the building regulations masonry support is required to be designed in stainless steel, grade 304 for standard environments and grade 316 for more aggressive environments for example near the seafront.
Factors that impact the size of these supports are cavity size, the intent of the support: the riser of dropper, and the adjustment required on site.
Other design considerations
It’s important to remember that masonry support design is only one aspect of the facade support. It might reduce the costs of your masonry support to introduce upstands and in turn reduce the material of the brackets, maybe even decreasing the number of overall brackets used. However, if the cost of casting the additional upstand is greater than this reduction it is not worth the effort.
At CFS we offer a fully adjustable system, that allows adjustment vertically, horizontally, and in and out of the cavity itself. Compared to welded systems that provide only limited in and out of the cavity tolerance.
Cost-effective masonry support design
The simplest design for an efficient system uses a standard spacing that will be the maximum of 500mm c/c and typically runs every level. It avoids excessive load-bearing requirements that will make you reduce the spacing between the brackets. More brackets will cost more due to the material cost. However, doubling amount of brackets required might not result in doubling the material cost, as you need to consider their shape and how they are cut from a steel sheet.
It is a common misconception that if the original intent was to support every second level changing to every level would cost twice the price. In reality, this is not the case because designs become simpler and the loads taken per support become significantly reduced meaning spacings can be increased, angle thickness reduced and the overall increase in cost is often nowhere near twice the price.
Other considerations may be to design the masonry supports to avoid the use of lintels or minimise the lintels used by adjusting the position of the masonry support itself either by dropping the support height to the lintel level or reducing the load taken by the lintel.
The pitfalls of over-designing the masonry support
If sufficient care and attention is not taken when considering the masonry support design there is a risk of over-designing the masonry support. Of course, the support must be fully fit for purpose but if the load is not considered correctly, and the calculated load is significantly lower than the design load then the supports will be over-engineered. From experience this often happens because the data on the bricks and mortar actually being used are not passed to the design team. Another common mistake is buying lintels for a higher load than is necessary.
Welded or adjustable masonry support system?
At first sight, it might look like using a welded masonry support system is a no-brainer in terms of cost efficiency. However, using an adjustable masonry support can help keep the costs down, especially since it means the system is more robust and able to deal with more deviations during the installation.
From our experience, another benefit of adjustable masonry support compared to the welded one is the tolerance to minor changes in design on site. It is much easier to adjust a bracket than having one welded again if, for example, the corner changes due to unforeseen circumstances. It also allows you to increase the tolerance of the design for real-life situations where during the installation there might be minor deviations without needing to change the brackets. CFS adjustable masonry support has a tolerance of +20mm/-5mm.
Using a welded masonry support is a good approach where you can ensure that there will not be any deviations from the original plans during the installation.
Summary
Whilst it might appear that the main cost is driven by choosing welded or adjustable masonry support, the overall cost should be considered from the beginning of the design process – from the actual facade design, placement of windows, and so on. Including structural and facade engineers early on to comment on the architect’s design can help to keep the cost down without needing more compromises later on in the construction process.




