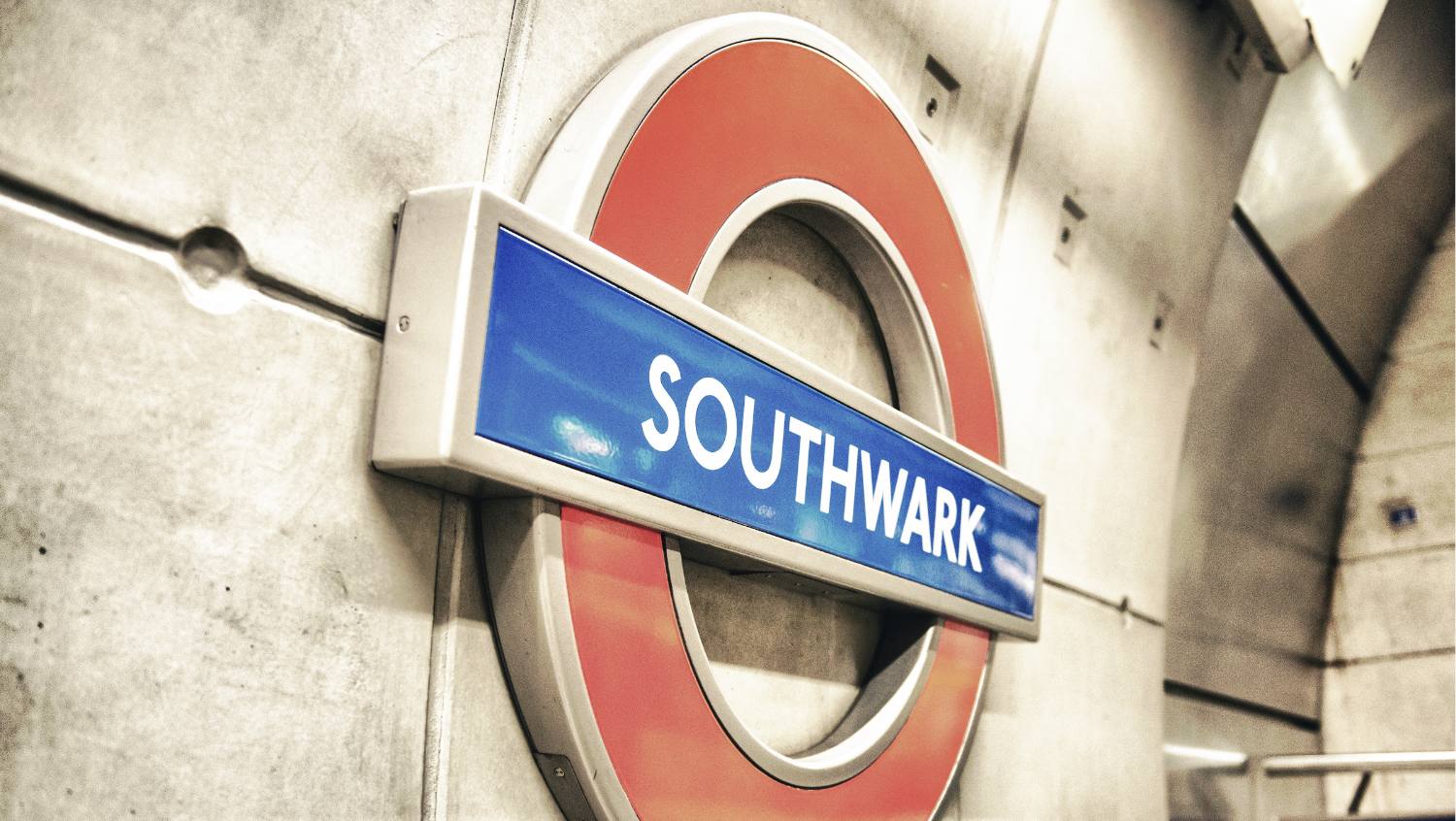Southwark Fire Station redevelopment - masonry support project

The redevelopment of Southwark Fire Station was a major mixed-use development, branded as Brigade Court. The plans included a comprehensive refurbishment of a Grade II listed former fire station, Headquarters, museum, and training facility originally built in 1777, alongside the development of a 10-storey residential building to create 199 new apartments, commercial space, and a new school to house 1,150 students.
The new secondary school with a sixth form was designed by Peter Taylor Associates to blend in, incorporating space within the existing fire station as well as a new building that is being constructed using pre-fabricated off-site modular technology.
The project was awarded to Ardmore Group due to their experience with complex projects and major refurbishments.
Products Used
Challenge
The redevelopment was a sizeable project to deliver, blending old masonry facade and new additions, the project required a big attention to detail. Every level required a slightly different design. The Ardmore Group required a project partner who would be able to minimise the risks and challenges during the major heritage refurbishment.
Solution
The Ardmore Group decided to bring in CFS to support the project because of our extensive experience in complex masonry support design. This project required a significant number of designs that had little repetition per floor never mind per level. CFS worked together with the Ardmore Group to provide design of the masonry support used.